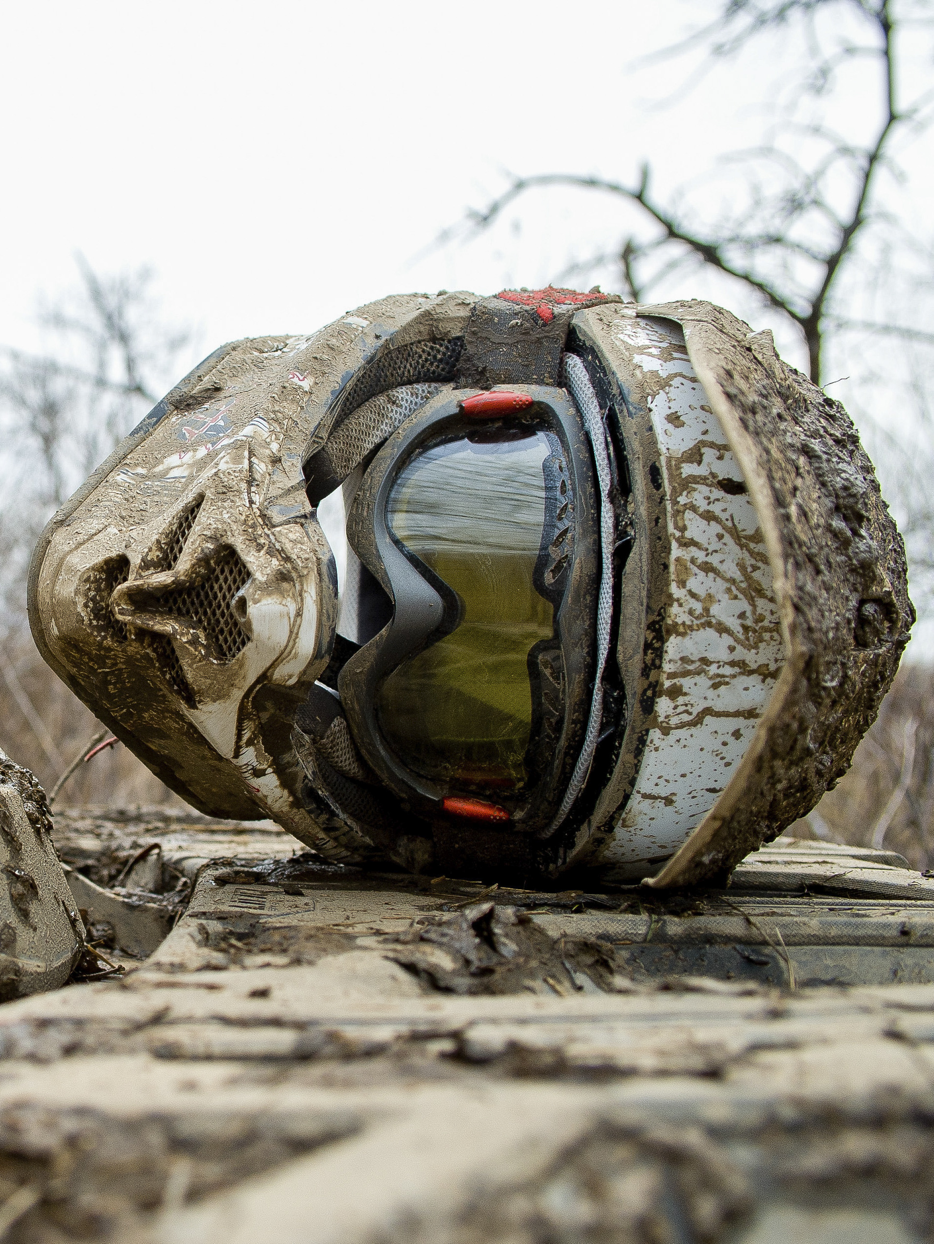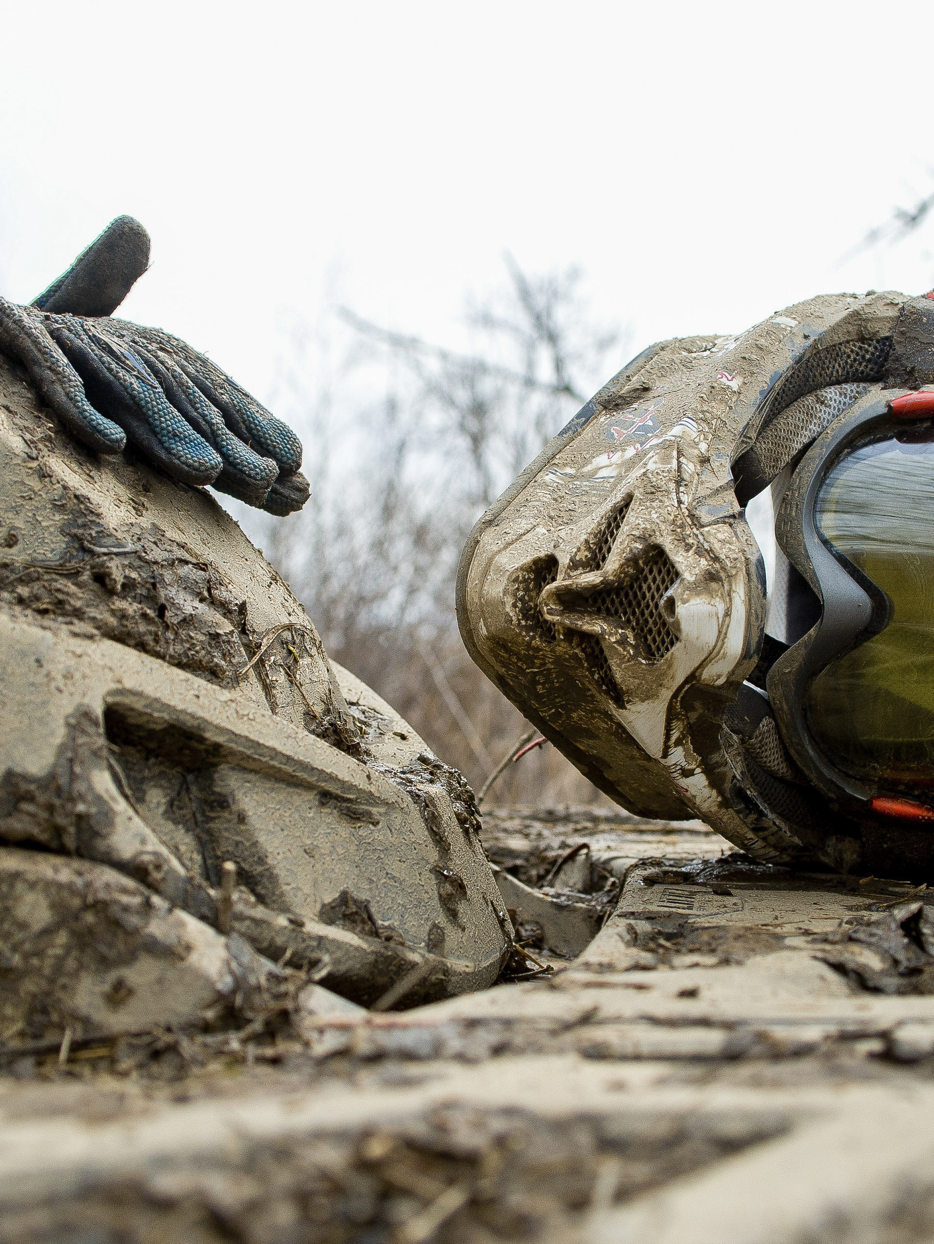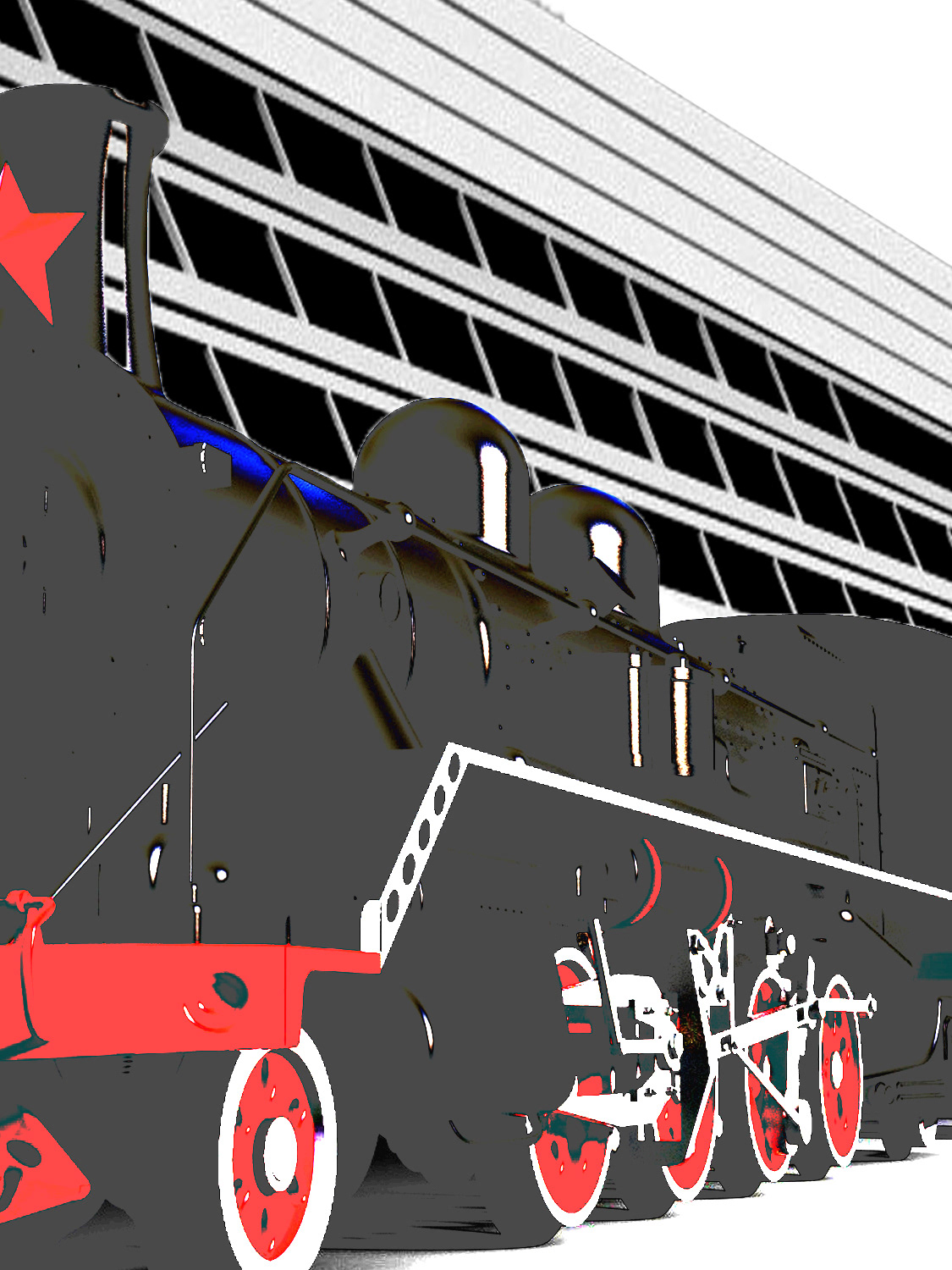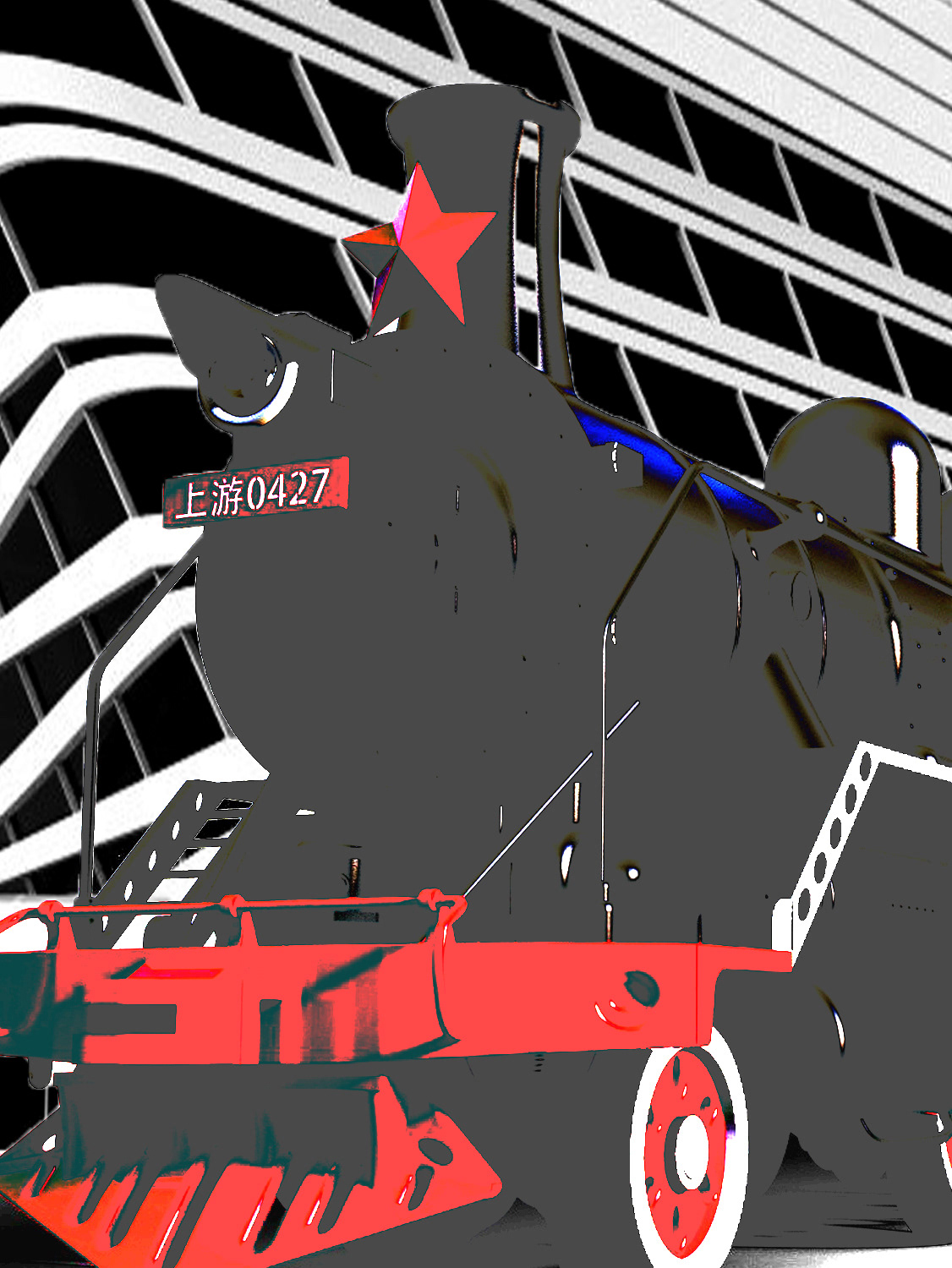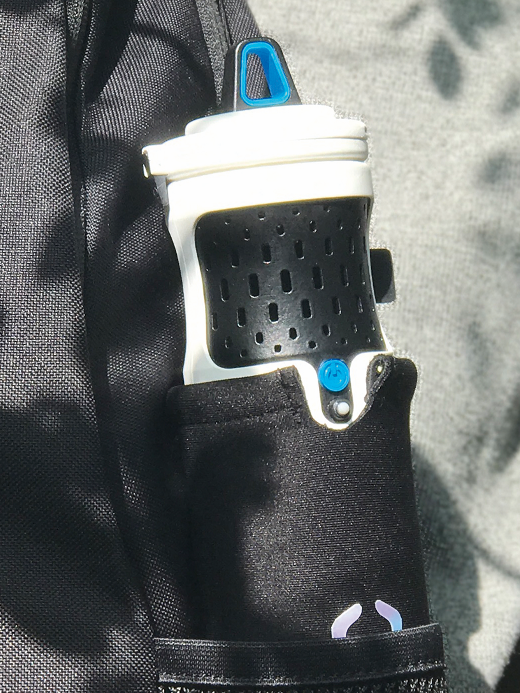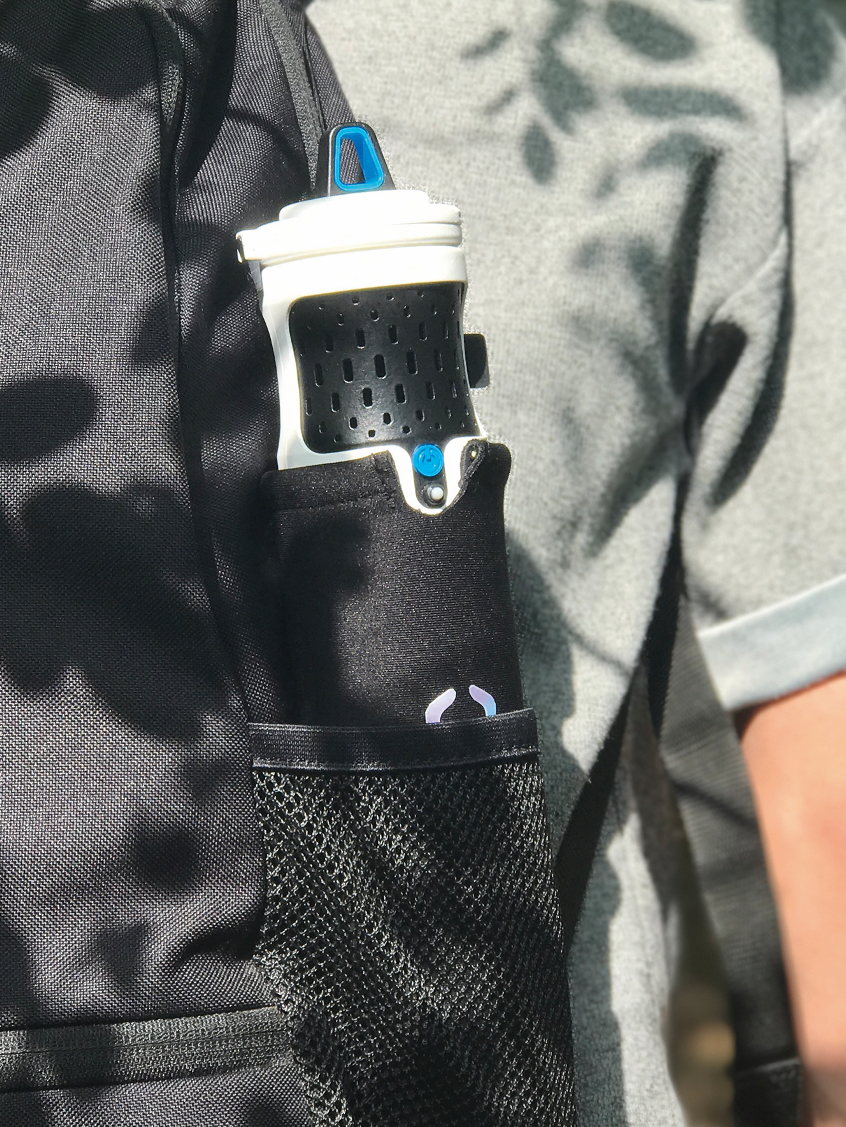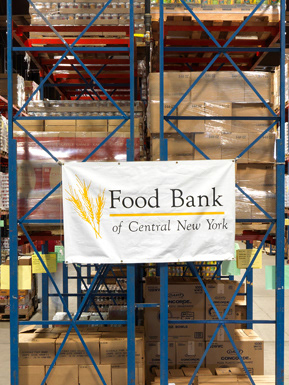“Tiny house for good those facing homelessness by providing affordable, safe, and dignified homes and fostering strong community partnerships to ensure resident stability."———— THFG Website(1)
Background.
A Tiny house is generally thought of as a small house, typically sized under 600 square feet (2). Some of them can be built on foundations, others tiny houses are built on wheels. In the early 2000s the tiny house movement emerged and piqued the interest of some people. Although this is a different kind of housing option that opposes the cultural trends occurring in the US, those people use tiny houses as a way to prioritize what is meaningful in their lives.
Organization.
There is an organization in Syracuse named "a tiny house for good" that committed to Decrease cost of living, hire more homeless people, let them build tiny houses and rent or sell them for a very low price, find more volunteers at the mission.
"A Tiny Home for Good" is proud to be part of that change as we work to continue providing safe, affordable and dignified housing to veterans facing homelessness in the Syracuse area.
Problems.
A director of this organization Andrew Lunetta came to us, explained us their movements, and hoped us could rearrange the interior space of the tiny house since the response of many residents living in the tiny house, the indoor space is very small and there is no space for socializing at all. There are their original floor plan below. The main problem at this stage is that although the living area is marked in the floor plan, there is no extra community space except for a single dining table and stool.
Because we cannot expand the space, we can only make internal changes. Foldable furniture and walls are a good choice for us. Besides, the original plan shows the bed is in the living room, which means the residents do not have a private living space in this tiny house, I think have a personal place in their own house is important. Personal space can help us to stay safe. It can be a buffer zone(3). So we made a new floor plan with a private bedroom based on the foldable facility. (See the left figure below)
After some little adjustments, figure below (left) is my final floor plan. Then I made this floor plan into a 3D model and rendered it (right), which will make residents and Andrew better understand it.
The three figures below show the changes in the internal structure from one person living to the guests visits in the order from left to right.
When necessary, such as when guests visits or holds a party, the bed and the bedroom wall can be folded according to the above steps, so that the bedroom space will be combined with the living room, and there is enough space for three to five people, like the figure at right.
Some details of the tiny house after rearrangement. (Digital)
Some details of the tiny house after rearrangement. (Physical)
Result.
The rearrangement and design of the tiny house have been well received by the residents and director Andrew. They think that the private bedroom is really important. The foldable wall and bed give them more choices for different activities. They are grateful for what we did for them. Although this is just a classroom project, it makes a lot of sense.
Reference.
(1)About Us. (n.d.). Retrieved from https://www.atinyhomeforgood.org/about.
(2)Tiny Home Builders. (n.d.). Tiny House Movement. Retrieved from https://www.tinyhomebuilders.com/help/tiny-house-movement.
(3)Personal Space Page. (n.d.). Retrieved from https://sociallyskilledkids.com/personal-space/.
