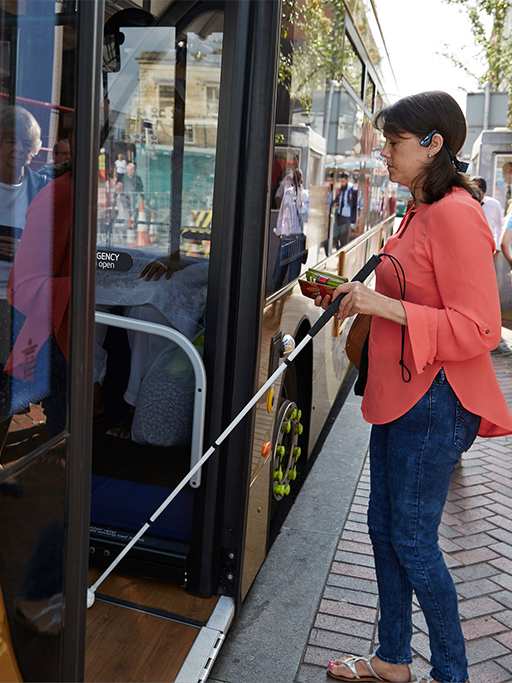Background. Mobile seems to be the label of this era. Mobile phones, cars, mobile services.etc. Imagine what would happen if the house you live in could also be mobile. My project is a Senior Living Community that makes use of Shipping Containers for modular living. They can be arranged in a number of configurations and if necessary, moved on a conveyor to dock into a patient wing of a local hospital. Nowadays, more and more people after retired are reevaluating current housing options and searching for opportunities that better fit their lifestyles. At the same time, the idea of living in a tiny house is becoming more popular (1). And the existing literature shows that tiny houses have been designed for retirees to alleviate the problem of construction costs and high housing prices.
This project is my graduate thesis project in Syracuse University 2020. https://vpa.syr.edu/zihang-diao/
Gap. The current literature also shows there is a gap in that a large percentage of tiny houses have not yet been designed to meet the needs of an aging population. Some design issues that need to be resolved include providing comfort and universal access for a wide range of abilities which may change over time. If envisioned as modular living units within a planned community, tiny homes have the ability to support and maintain social interaction among residents and support a general sense of interdependence.
Keywords: tiny house movement, container house community, mobile, aging population housing.

Interior environment of the community
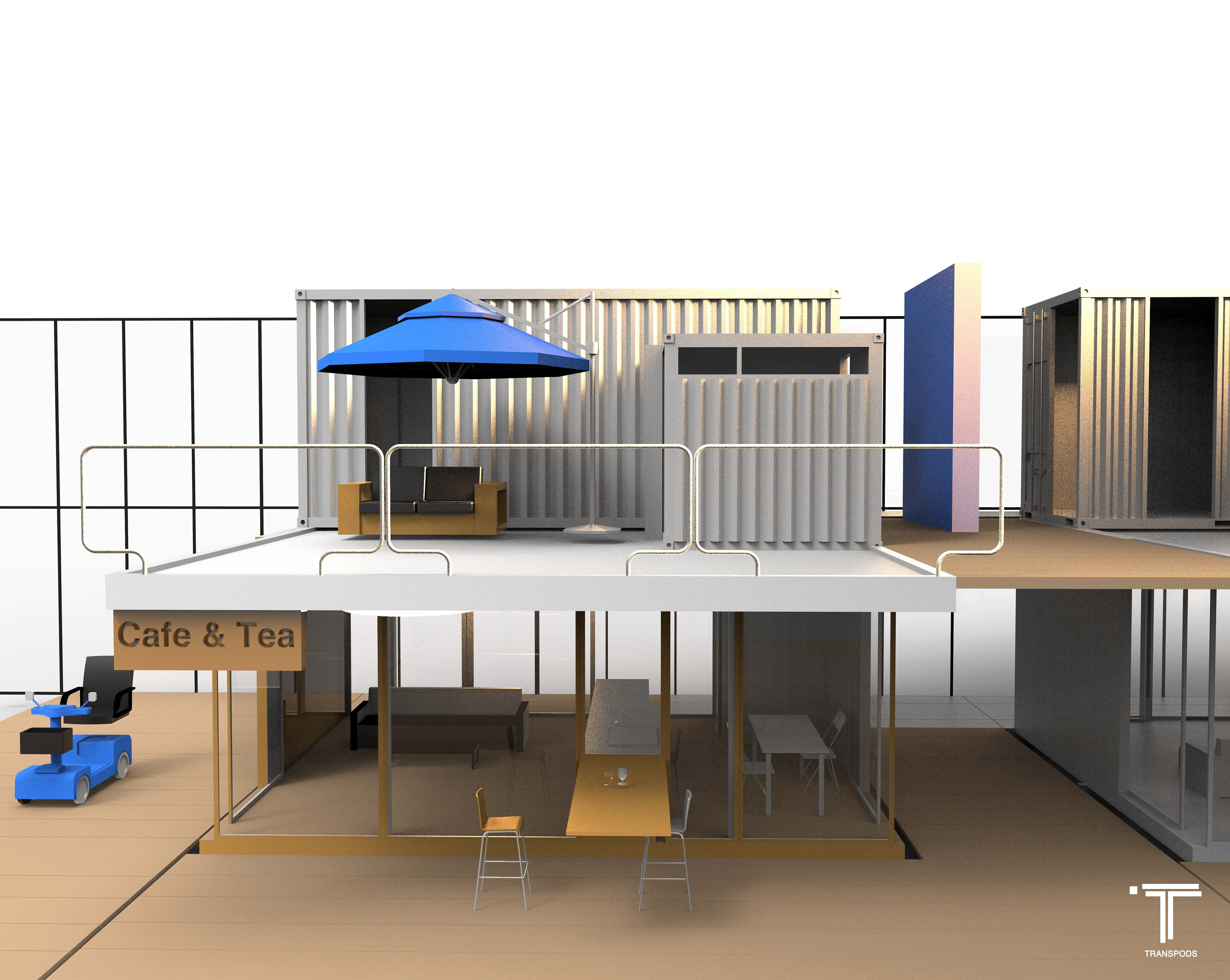
Commercial street first-sloor
Community design. I built the first floor into a commercial area that can serve residents, including small convenience stores, coffee shops, libraries, etc. (See figure above). On the one hand, it can meet the daily needs of most residents. Since the residents are elderly a lifestyle that can meet their needs without requiring them to leave the community is beneficial to them. On the other hand, residents generally feel that living on the first-floor lacks privacy and security, and the view is not very good either (2). In addition, under the current outbreak situation, reducing the purchase of daily necessities outside the community may help with the protection of the elderly.
For the residential area on the second floor, each container house has its own private place in front of it. Residents can plant flowers, rest, sunbathe, and whatever else they want to do. And on the roof of the community, there is also a leisure area for residents to relax. Residents can arrive by elevator, talking, eating or taking a nap while sitting on the bench and enjoying the sunshine. Also, the security issues need to be considered since the elderly residents are a vulnerable group. Therefore, the registration place at the front desk is necessary, and one-click alarm devices are also installed throughout the community, which will significantly ensure the safety of residents.
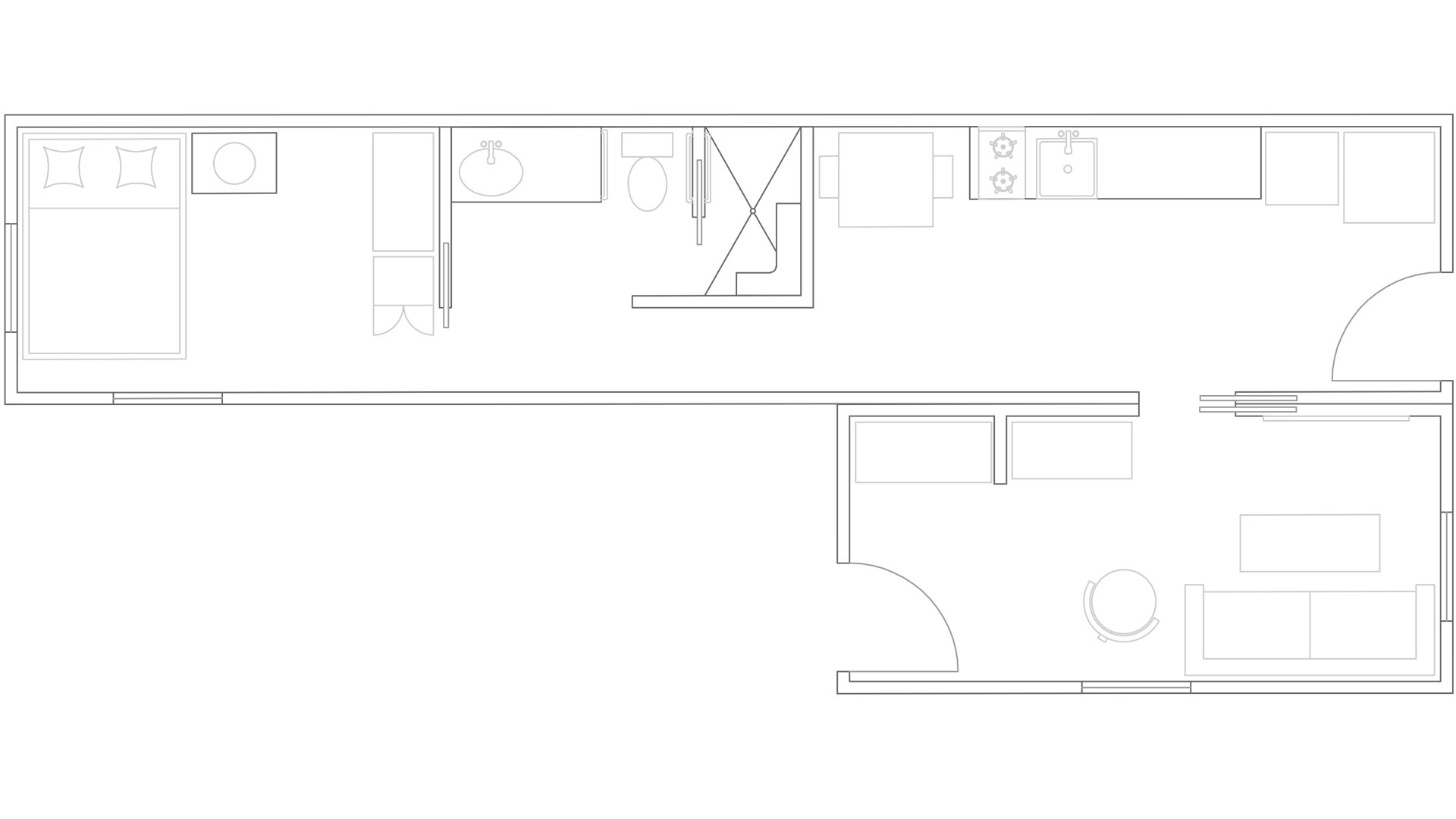
Individual living floorplan
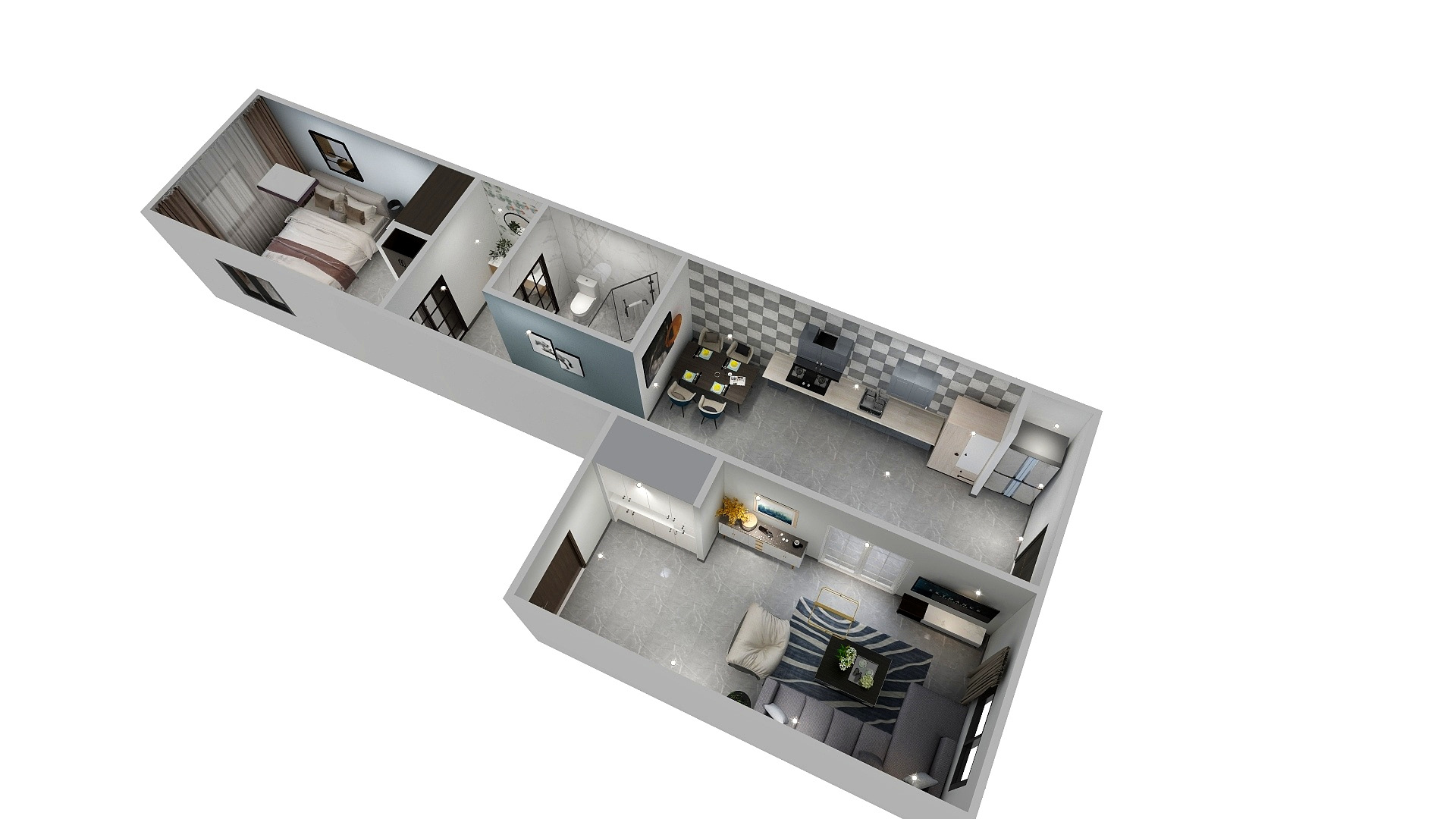
Floorplan Rendering
The size of a standard container is ideal for meeting the needs of elders that live alone.
Individual living space. To develop a living space that followed the ADA regulations better, I interviewed with Dr. Nyboer to discuss the individual living space floor plan. The size of the main container house as a living space is 40 feet long by 8 feet wide by 8 feet tall, with a secondary container house 16 feet long by 8 feet wide by 8 feet tall. We discussed the use of space in every place, intending to maximize the rational use of space. In the bedroom and bathroom, we rearranged the space because the adult wheelchair requires 60 inches of space to make a 360-degree turn (3). We also relocated the kitchen equipment, the cabinets under and above the kitchen workbench have been removed for wheelchair users. We decided to use the secondary container house as a living room and reception room and established a door between the main container house and the secondary container house to distinguish between private and public spaces. After the discussion, the floor plan conformed to the ADA rules and every place used space reasonably. In such a tiny house, the residents would have their own private and public spaces, as well as a storage space, which is good (See figure above).

Branding
Branding. The reason why the community is called “Transpods” is because I imagine the container houses in the community as pods. From the aerial view of the community, every square container is like a small box, transferring between the community and the hospital. So, I combined the word “transfer” and “pod,” and the community is named “Transpods.” Then, I abstracted it into a line form, making it a logo. This T-shape represents the community's track for transporting container houses.
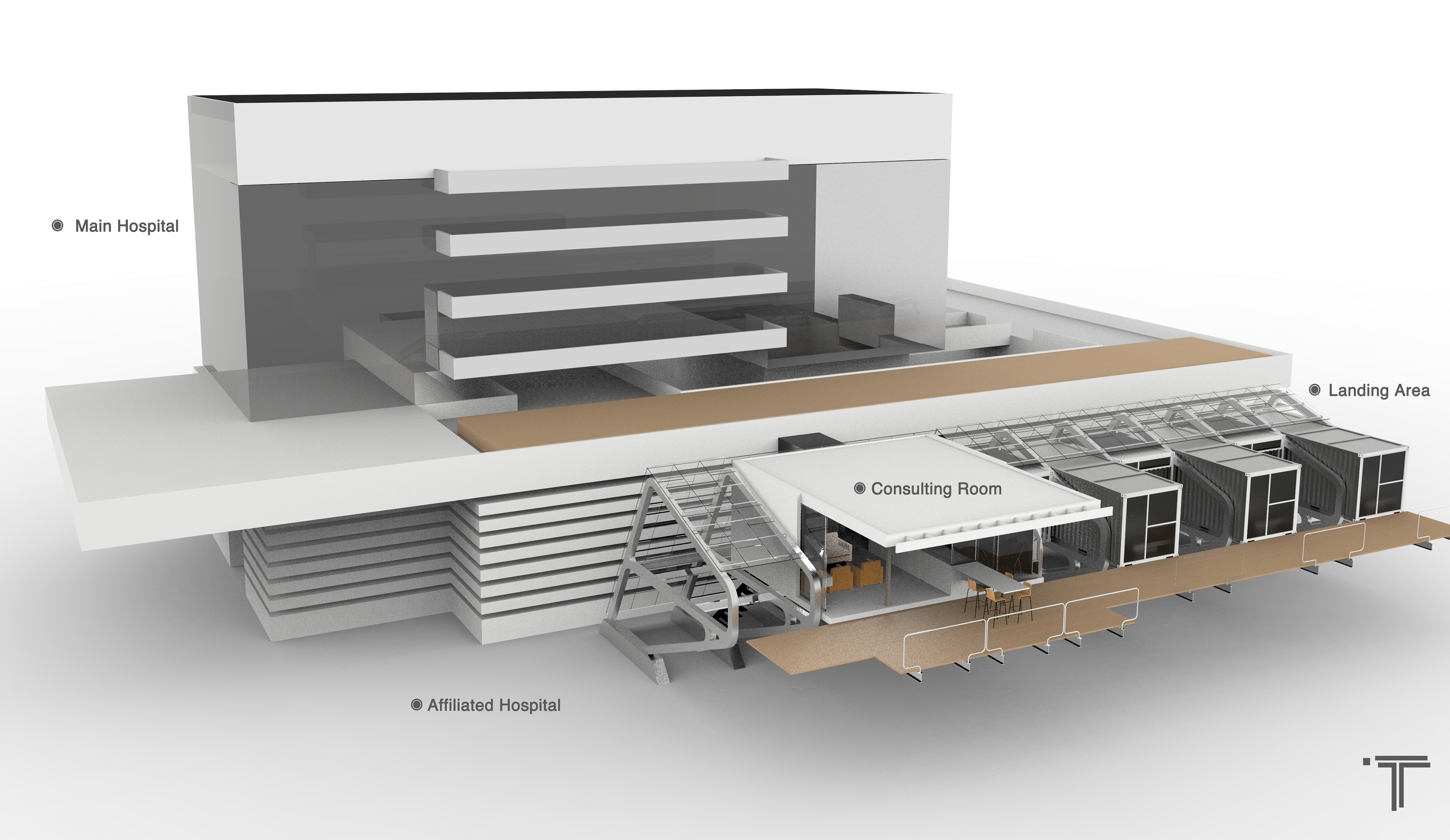
Community hospital design. I have adopted the method of separating the main and affiliated hospitals (See figure above). The main hospital faces all patients just like normal hospitals, while the affiliated hospital is on the side of the main hospital and only accepts patients from the community. When a patient in the community needs to be hospitalized, the affiliated hospital will coordinate with the community and arrange for the inpatient and his container house to “drive into” the hospital's landing area. The affiliated hospital also has a separate consultation room and nurse station, which can serve patients in need immediately. Also, there is an activity area in front of the hospital, including a pond, a garden and benches, which can help patients recover. Overall, moving the container house to the hospital is a bold idea, but I think it is very beneficial. On the one hand, living at home is more helpful for recovery than in the ward. When there is a need, there would be medical care personnel to help, and on the other hand, the patient does not need to share a ward with other patients, which, especially in this situation, would likely reduce unnecessary cross-infection.
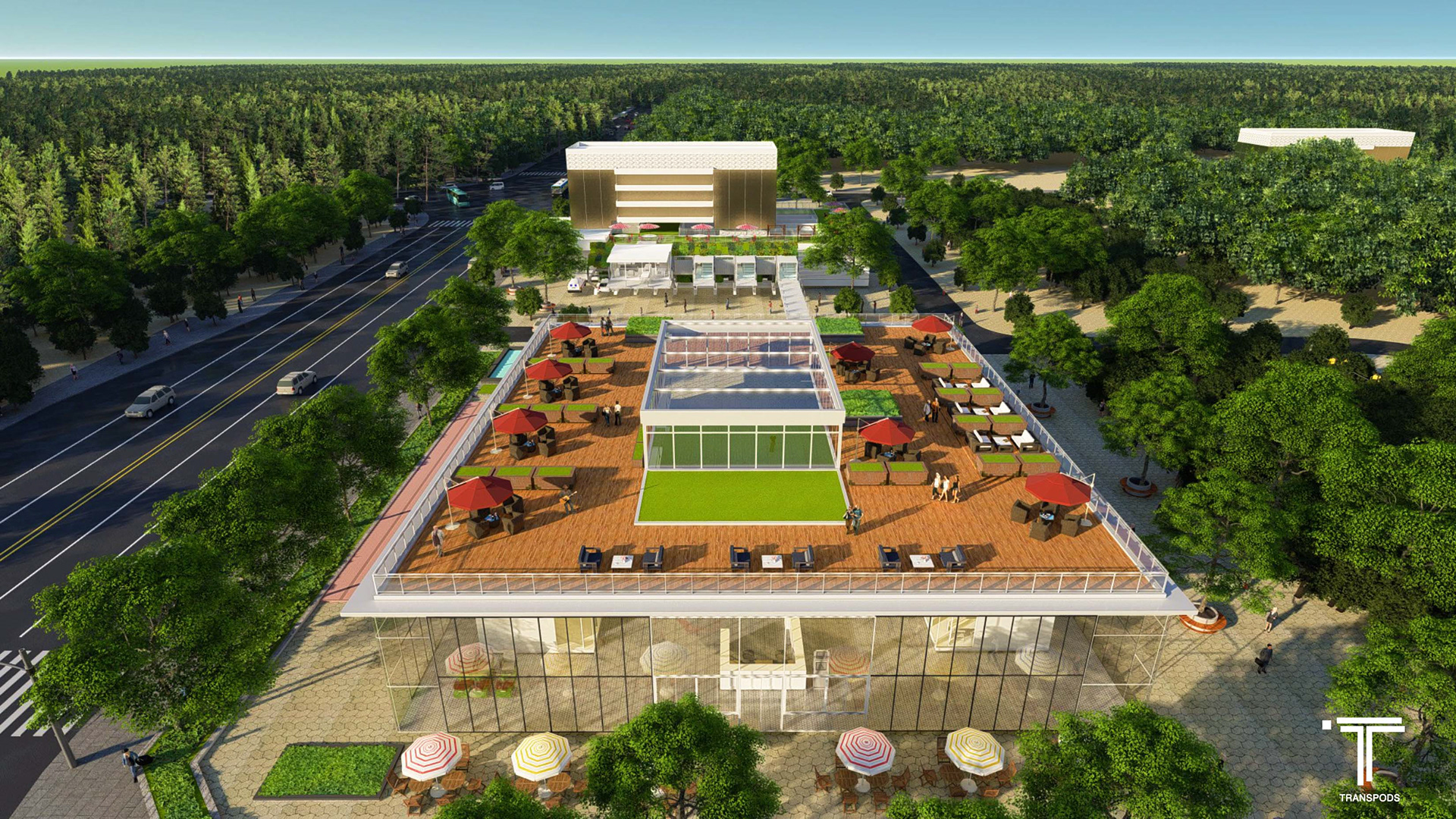
Final rendering digital model. This is the final rendering of the community and hospital, you can more intuitively observe the surrounding environment of the community
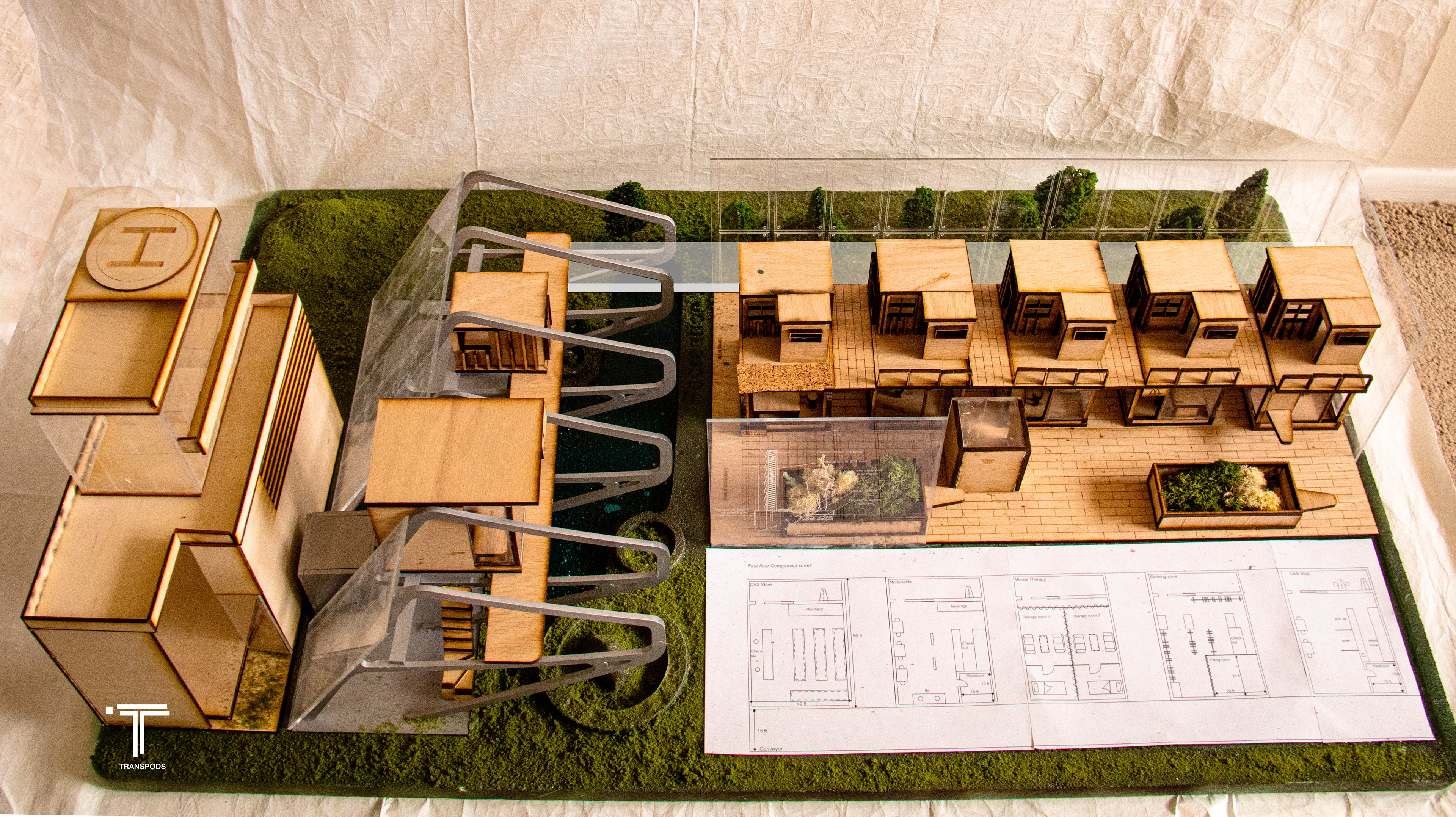
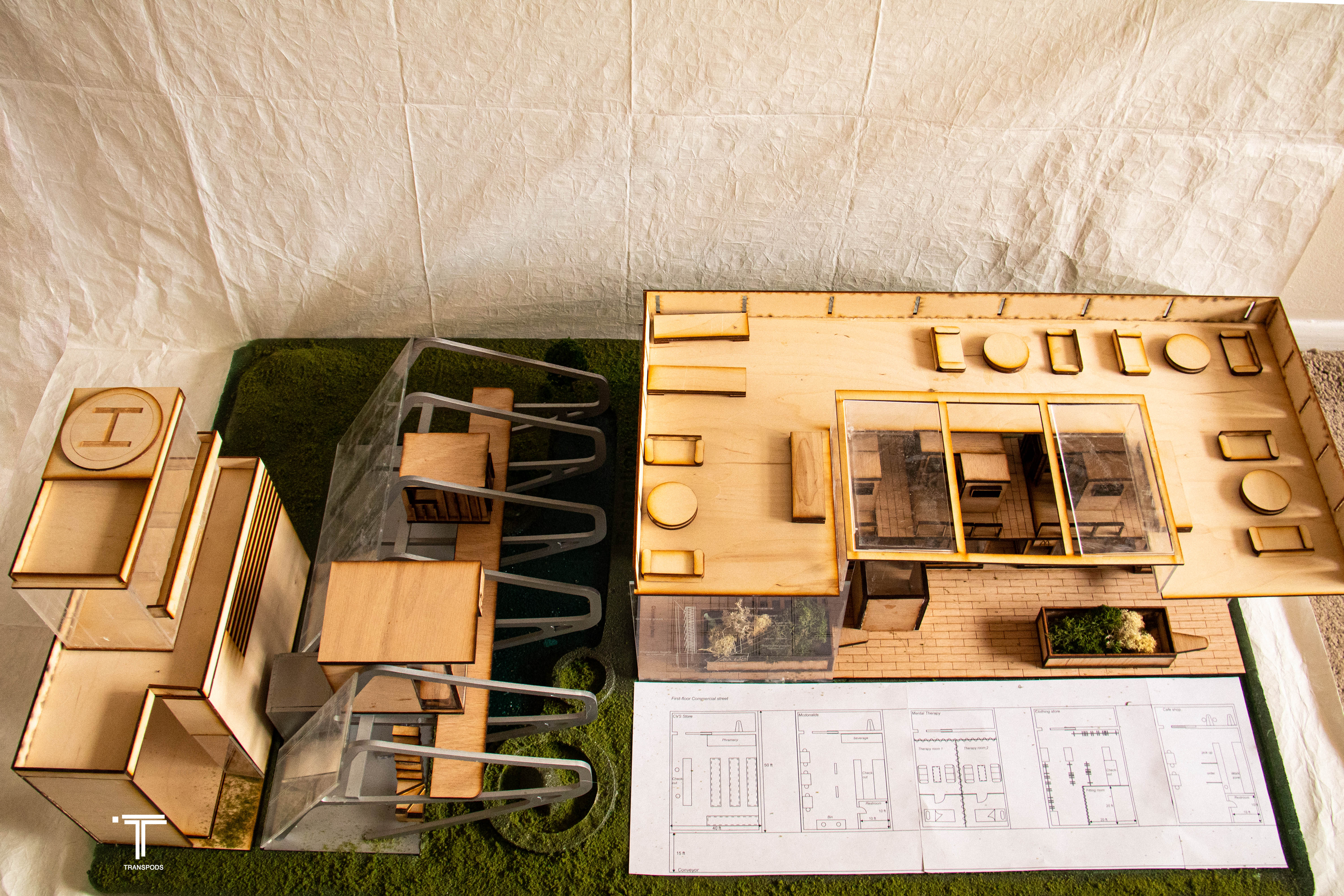
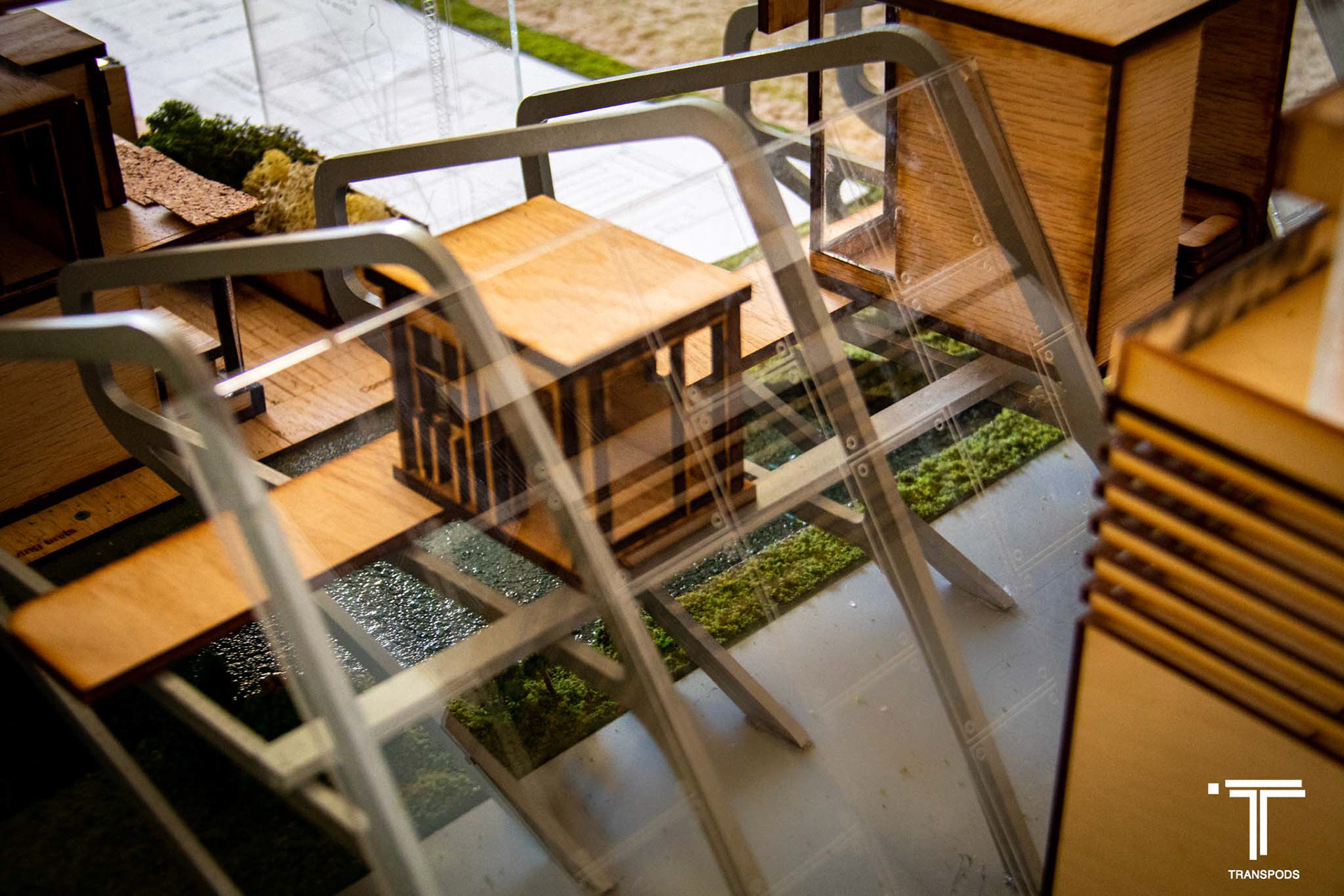
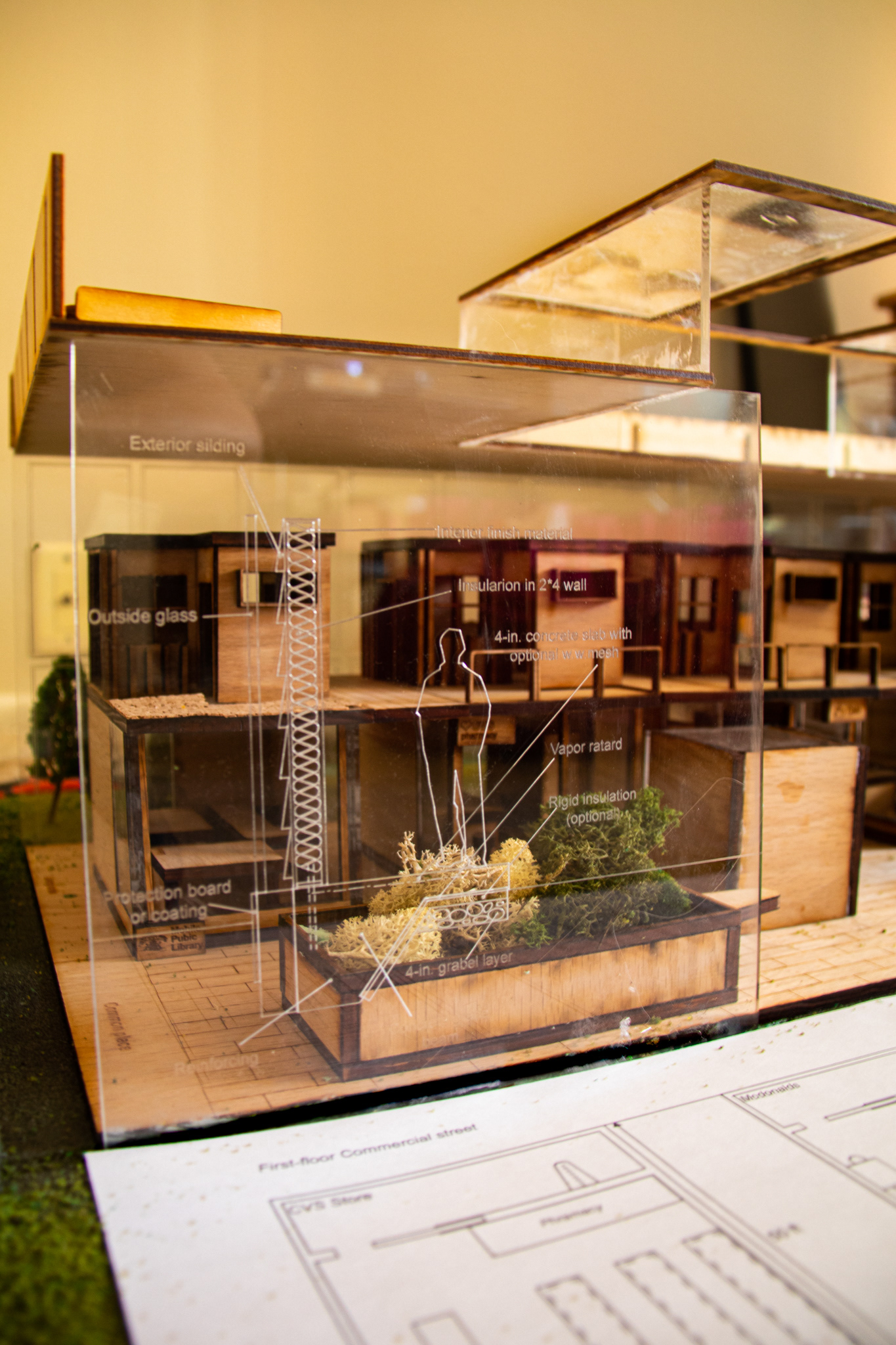
Final rendering physical model. I used laser-cutting, 3D printing, and CNC to make a physical model of community and hospital.
Final video. I set up kiosks that I designed in the community to better serve the residents. It would be used for residents to schedule transfer times and places, which can combine with the unique community functions. In the final video, I combined the kiosk interface with the model to explain the user's scenario in a storytelling way.
Reference.
(1)Kostoff, M. (2016). Think tiny: An alternative house design for an aging population.Undergraduate Honors Theses.1023.
(2) McBride, Carrie. (2019, May 5) “Walk-Up World: Pros & Cons of Living on the First Floor.” Apartment Therapy, Apartment Therapy, LLC. Retrieved from www.apartmenttherapy.com/walkup- world-pros-cons-of-living-on-the-first-floor-
(3) Tom. (2016, September 27). Making your Home Wheelchair Friendly - News & Resources. Retrieved from https://www.1800wheelchair.ca/news/making-home-wheelchair-friendly/ 191884.


